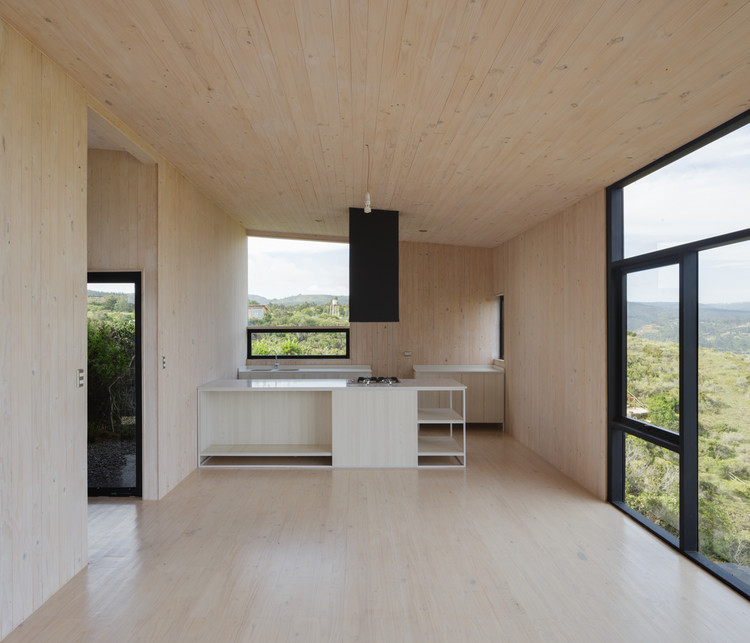

Text description provided by the architects. In the beginning, a wooden house like a river stone, soft, smooth, and dry. Then as binoculars, as a device, a prism at the edge of the ravine, capable of catalyzing the approach to the edge. From the street, a deaf volume, mute, only disturbed by a penumbra, by a nameless black. Then the immensity of the interior landscape, the clarity of the east and the promise of new dawns.



In the middle of everything, an immaculate Peumo tree, unique on the site, adored by all, like a legendary totem. Neither accident nor error, nor a success, remains uncomfortable and mannered fighting the north wind, wildlife, wood, and paint. The project responds to the current needs of a second home, in this case with 3 bedrooms, 2 bathrooms, and a living, dining and kitchen space, as well as a covered terrace, joined to a patio.

Everything develops along with the tension of two similar volumes that barely touch each other, like two fishing boats that caress each other at dusk. The layout in plan follows the concave inflection of the topography in relation to the landscape. The house is built in a system of traditional panels, anchored to a concrete plinth.






























